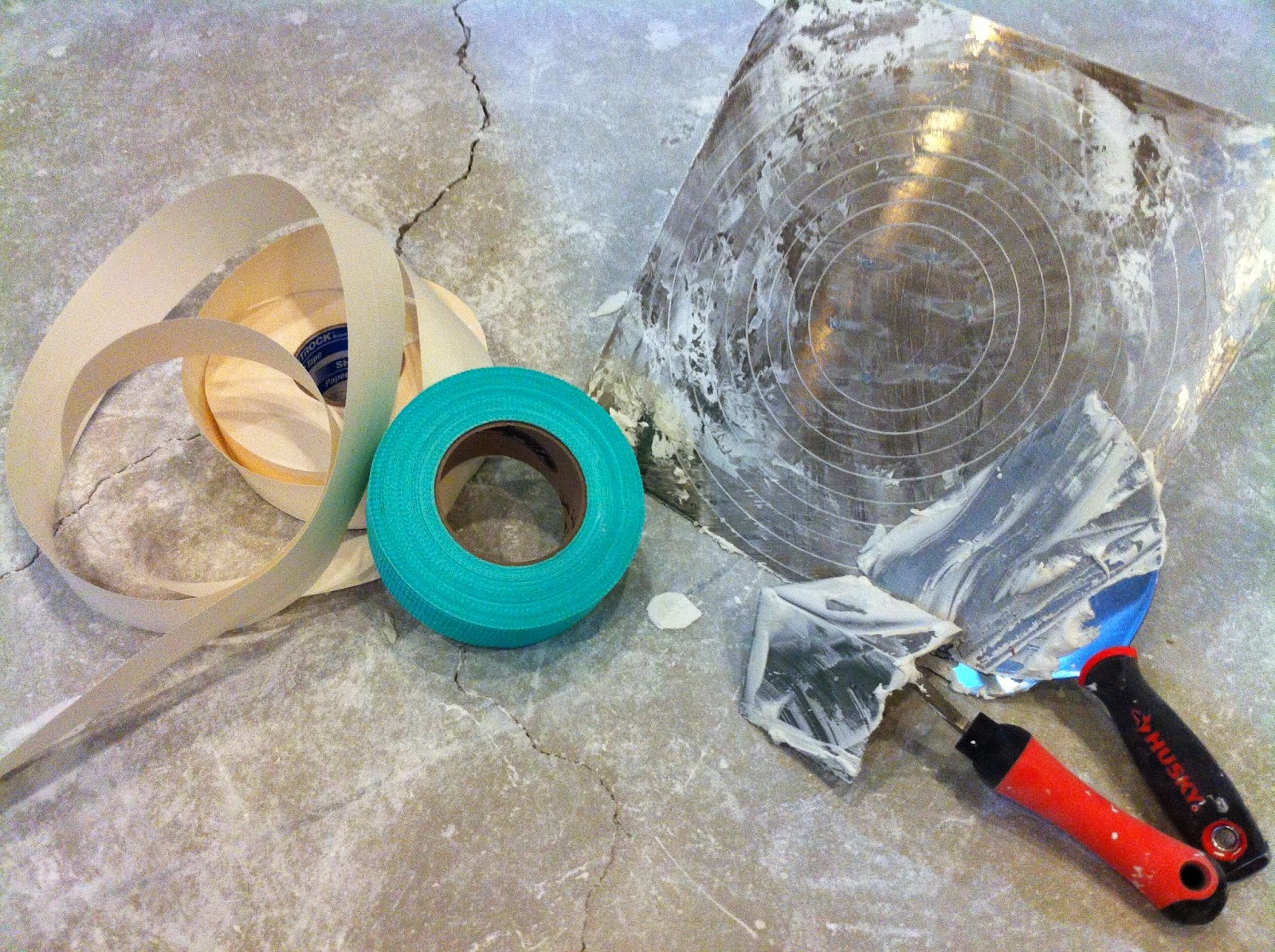Took a lot longer than expected to load up the walls with insulation and safe n' sound, but I finally finished it up and started to attach the drywall. Here's a few looks of the mega-insulation-palooza.
 |
| Packed in there! |
 |
| All clean, ready to use the drywall lift. |
Lifting 4x9 sheets of drywall above my head to get on the lift was terribly entertaining. Not quite as awkward as I was expecting, but not what I'd call fun. The lift worked great apart for the wire slip about halfway up the drywall's journey to the ceiling. Nothing like the feeling of the drywall about to land on your head... Measuring with a tape measure, cutting and lifting into place worked horribly, so for most board I'd lift the full sheet into position, mark it, then take it down to cut and then move it back into position. That ensured the fit was always right. I got the "Troy DPH11" drywall lift at
amazon, and so far it's definitely been worth it. Instructions to assemble were terrible, but it's solid, very affordable and definitely more convenient than renting one.
 |
| First board in place! |
For the boards around the lights, I'd screw into the rafters everywhere except close the lights, remove my drywall lift then use my roto-zip drywall tool to cut around the recessed light openings. I'd cut out on the inside of the light, then around the outside. The housing would then drop down to be flush with the drywall. To make sure I was cutting in the correct general area, I'd use a plumb-bob before I hung the drywall and make a mark on the floor to denote the middle of the light. After the drywall was attached, I'd transfer that mark to the drywall using the plumb-bob again.
Cutting around all these lights, of course, took longer than I was expecting, but I at least got the hard stuff done first. I also made sure to cut the drywall so all the seams occurred at the rafters - so I could screw the edges into them.
 |
| I staggered the seams too. |







































