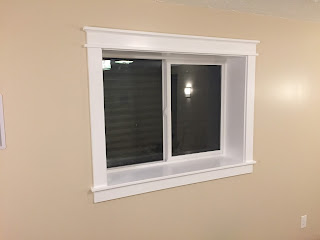 |
| Makeshift template sitting in place. |
 |
| New table with goods placed. |
 |
| Not bad on the gap, and fairly uniform. |
 |
| Makeshift template sitting in place. |
 |
| New table with goods placed. |
 |
| Not bad on the gap, and fairly uniform. |
 |
| Ended up getting a 75" 4K Sony. Very nice. |
 |
| The before. Can see where the 2x4 wall was, but not really the bump. |
 |
| After the chiseling away with the demo hammer. |
 |
| Concrete poured and all flat! |
 |
| I added an additional strip of knotty alder to one side, using biscuits and glue. |
 |
| After sanding and before any cutting. I set the casing level and marked the backside to follow the contours of the wall. |
 |
| Cutting the sides to match the un-level wall. |
 |
| Nailed into place. |
 |
| Close look at how far off the wall is, and how much additional wood had to be added. |
 |
| Is closes perfectly and is level! |
 |
| Another look at the wonky side. |
 |
| A look at the door from the stairwell side. |
 |
| Storage room and laundry room doors all finished. |
 |
| A look from another angle, showing the baseboard. |
 |
| The bifold door to the a/v room all finished out. |
 |
| New door to the spare room. |
 |
| Door the exercise room all trimmed out. |
 |
| New door to the bathroom. |
 |
| before |
 |
| after |
 |
| before |
 |
| after |
 |
| before |
 |
| after |
 |
| before |
 |
| after |
 |
| Drilling the holes with the jig. |
 |
| Box set into place with power and a/v box access. |
 |
| Trim added around to finish it off. |
 |
| Liquid Nails everywhere! |
 |
| Support wall ready for drywall I don't have. |
 |
| All but one tread all secured. |
 |
| Give more of an idea of why I did this... |
 |
| The before. All bare... |
 |
| A look at the profile of the casing, with a little accent at the top. |
 |
| All nailed in and ready to paint. |
 |
| Painted! Paint color sure looks different in the night compared to day. |
 |
| The carpet tear-down. |
 |
| All clear for measuring and cutting new angles to match. |
 |
| Measuring with t-square and t-bevel to proper angle. |
 |
| Cutting away with my circular saw. |
 |
| Added a 2x4 to the right for more support. |
 |
| A look from a different angle. |
 |
| Roughly adding in the new risers and treads. |