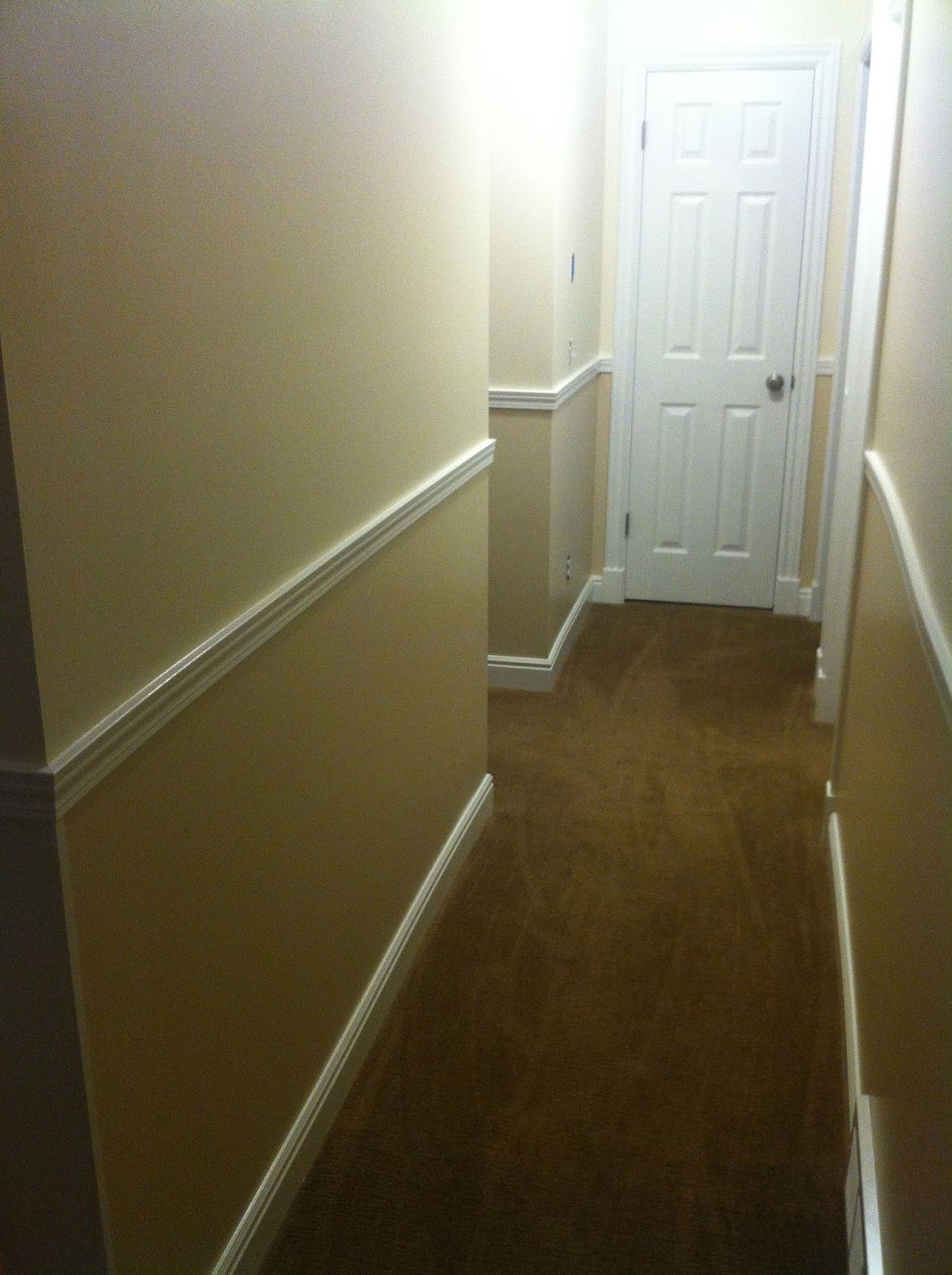Started to attack the woodwork and trim around the windows. Here's a pic of what the windows used to look like before - it was trimmed by just drywall and had an old tile window sill.
To begin the demolition, which I did so the new windows could be properly installed, I removed all the drywall surrounding the window (as close to the 2x4 studs as possible) and also ripped out the tile and interestingly enough 2 inches of mortar. Luckily I could later fill that mortar gap with just a 2x4.
 |
| Showing old window and mortar overkill. |
 |
| After with new window and 2x4 filler. |
So, in order to finish up the windows now, I bought several boards of 1"x4" pine (which is actually 3/4" x like 3 3/4"). Measuring the depth from the new window to the front face of the drywall was exactly 3" all away around the window. Luckily this was fairly consistant so I didn't have to make any strange cuts to compensate for differing depths. Measuring the width and height of the window, I set on my way to create a frame to box in the window. Both windows were 59 1/2" high by 46 3/4" so I cut down 2 boards to 58" for the sides, one at 46 3/4" for the top, and for the window sill, I cut a 6" wide board down to 5" wide and 53 3/4" long (adding 3 1/2" for the overhang on each side).
 |
| Ripping the boards to the proper depth/width. |
For the window sill, I routed each edge to keep things smooth and finished. Can't remember, but I believe I used a 1/4" rounding bit. Would have been a lot easier with a routing table, but it still worked out surprisingly well with just my palm router. Just took a little finesse.
Next, I used my jigsaw to cut away the 3" deep x 3 1/2" wide sections so the sill would fit into the window space, yet leave a 2" overhang. I routed the edges of the board first, as doing it after cutting with the jigsaw would have been a little trickier.
Next, to fasten everything together I used a Kreg R3 Jr. Pocket Hole Jig. It worked great and is a slick little tool. It came with everything, even the longer bit for my drill. In order to clamp the piece temporarily when I screwed the pieces together, I used a little 6" vise grip c clamp. I searched around for any alternative I could, but turns out this actually worked out really well.
 |
| Completed frame ready to nail into place. |
Placing the frame into the space, I used shims all the way around so that it was even around all the sides. Any areas where I would nail into the 2x4 frame, I would place shims.

And the final pic of a window, with the trim nailed into place and everything patched and caulked. I still need to finish it up by painting it, however.
Another little tidbit. In order to create the stool below the window sill, I had to use real wood so I could cut and attach the tiny sliver of wood to each side to finish up the detail. I cut the side of the trim to a 45 degree angle, cut another piece to 45 degrees to match that angle then cut it to the thickness of the trim. To hold it together I used wood glue and tacked it together with a staple gun equipped with 5/8" brads. My first attempt cracked the sliver, but I eventually got the pieces bonded and solid without destroying them. Using the staple gun definitely wasn't the best way to go, but I didn't want to spend $100 on another nail gun.



















































